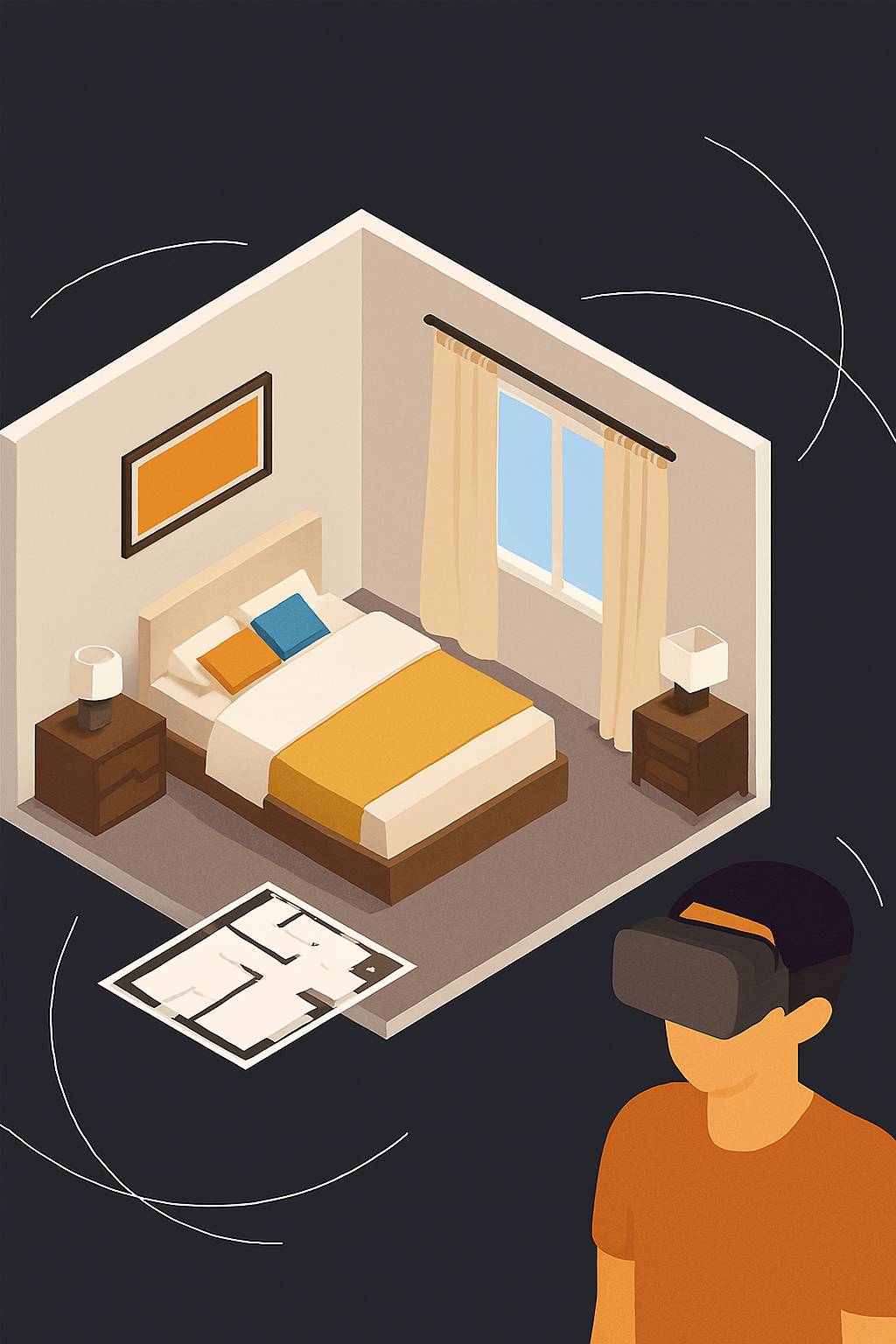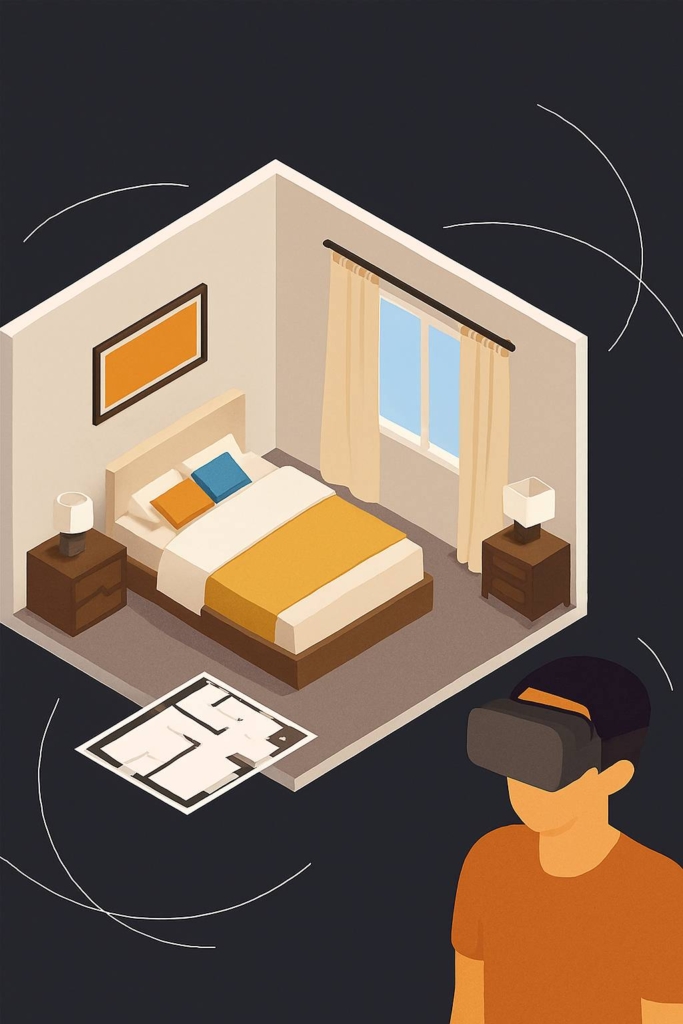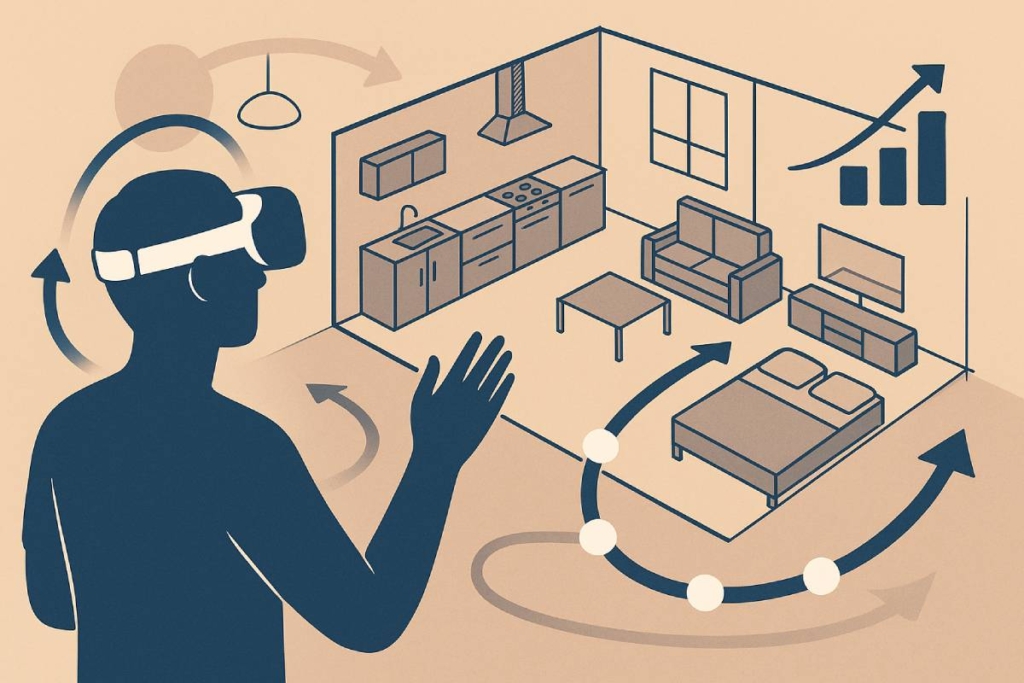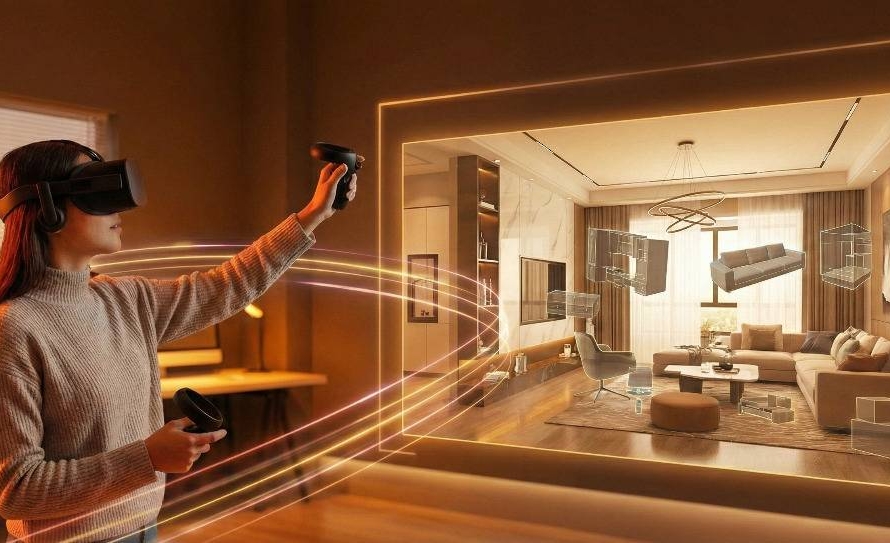
When you’re designing a home or any interior space, one of the biggest challenges is imagining how everything will finally look. That’s where 3D interior rendering and virtual walk-throughs completely change the experience. Instead of guessing, you get to see your space come alive — before any real work begins.
Below is a complete guide to help you understand how these tools work, why they are so powerful, and how they make interior design more accurate, efficient, and enjoyable.

Q1: What exactly is 3D interior rendering?
3D interior rendering is the process of creating realistic digital images of your space based on your design plan. It shows:
- Wall colors
- Furniture placement
- Lighting
- Textures
- Materials
- Decor elements
It looks almost like a real photograph, even though it’s created digitally.
Why people love it:
You can visualize your home exactly the way it will look before the project begins. No surprises, no confusion — full clarity.
Q2: What is a virtual walk through?
A virtual walk-through takes visualization one step further. Instead of only seeing static images, you can walk through your future home digitally, just like exploring a video game.
You can move through each room, turn around corners, understand spatial flow, and get a real sense of the design.
Think of it as:
A guided digital tour of your future home — long before the first brick or furniture piece is placed.
Q3: Why are 3D renders important in modern interior design?
Today, homeowners want to make confident decisions. 3D renders allow you to:
- See multiple design options
- Compare color palettes
- Understand lighting effects
- Finalize furniture layouts
- Avoid costly mistakes
Instead of relying on guesswork or imagination, you get visual proof of how everything will turn out.
Q4: How do virtual walk-through improve the design process?
Virtual walk-throughs help you:
- Experience the space in real scale
- Understand movement, spacing, and flow
- Catch issues early
- Make design changes before execution
- Feel more connected to the project
This tool is especially helpful for kitchens, living rooms, and bedrooms where layout and circulation matter most.

Q5: What are the benefits of using 3D renders or walk-throughs before starting work?
✔ Saves Time
You avoid redesigning after work has started.
✔ Saves Money
You spot mismatches in finishes, colours, or furniture before buying anything.
✔ Increases Accuracy
Your final result matches the agreed design with precision.
✔ Builds Confidence
You feel sure about every design decision you make.
✔ Enhances Communication
Both client and designer stay aligned at every step.
Q6: Do 3D renders show realistic lighting and textures?
Absolutely. Advanced 3D rendering tools simulate:
- Natural sunlight
- Artificial lighting
- Shadows
- Material textures
- Reflections
This gives you a near-real experience, helping you choose the right wall colours, finishes, and decor elements.
Q7: Is a virtual walk through better than just 3D images?
Both are important, but the walk through gives you a complete sense of space.
3D images show beauty, while walk throughs show flow.
For the best results, interior designers often use:
- 3D renders
- 360-degree panoramas
- Full virtual walk-throughs
together to create a complete preview.
Q8: Who should use 3D renders or virtual walkthroughs?
Best for:
- Homeowners building new houses
- People doing full home makeovers
- Commercial spaces
- Architects & interior designers
- Builders & developers
Anyone who wants clarity, accuracy, and confidence in design decisions will benefit.
Final Thought
3D interior rendering and virtual walkthroughs offer a powerful advantage — they let you experience your home before it becomes reality.
They eliminate guesswork, reduce errors, and ensure your final space perfectly matches your vision.
It’s not just design visualization; it’s design transformation.

